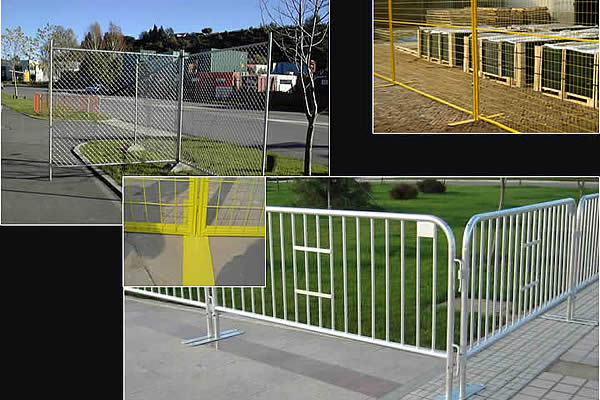 TEL:
+86-13102802206
TEL:
+86-13102802206
 Email:
fencenetting@china.com
Email:
fencenetting@china.com
 Language
Language
 TEL:
+86-13102802206
TEL:
+86-13102802206
 Email:
fencenetting@china.com
Email:
fencenetting@china.com
 Language
Language


Gabion Wall Structural Design An Overview
Gabion walls have gained popularity in civil engineering due to their strength, durability, and aesthetic appeal. They are essentially wire mesh containers filled with rock, concrete, or other materials. This innovative type of retaining wall provides an effective solution for erosion control, slope stabilization, and landscaping. In this article, we will explore the fundamental aspects of gabion wall structural design, including materials, construction techniques, and key design considerations.
Materials Used in Gabion Walls
The primary components of a gabion wall include the wire mesh and the filling material. The wire mesh is typically made from galvanized steel, which provides resistance to corrosion. The gauge of the wire can vary, but a common choice is between 2.7 mm to 3.5 mm, allowing for sufficient strength and durability while remaining flexible enough to withstand deformation.
The filling material is usually composed of natural stone, concrete, or even recycled materials. These materials should be durable, non-friable, and ideally, angular to maximize interlocking and stability within the gabion. When selecting the filling material, engineers must consider factors such as availability, cost, and aesthetic preferences.
Design Considerations
1. Site Analysis Prior to any design work, a thorough site analysis is crucial. This includes assessing the soil type, groundwater levels, and existing topography. Understanding these aspects will inform decisions about wall height, width, and overall stability.
2. Load Calculations The structural design of a gabion wall must account for various loads, including surcharge loads from vehicles, lateral earth pressure, and water pressure due to drainage. Engineers typically use methods outlined in relevant codes and standards to calculate these loads, which helps determine the dimensions of the gabion wall.

3. Wall Dimensions The aspect ratio of gabion walls is critical for stability. Typically, the height-to-thickness ratio should be kept to a minimum of 11.5 to ensure adequate stability. The base width of the wall should be at least 60% to 80% of its height to prevent overturning or sliding.
4. Drainage Proper drainage is essential to maintain the integrity of gabion walls. When water accumulates behind the wall, it increases lateral pressure, which can lead to failure. Engineers should incorporate drainage systems such as perforated pipes or gravel backfill to facilitate water flow away from the structure.
5. Aesthetic Finishes One of the appealing aspects of gabion walls is their versatility in design. They can be dressed with various materials or plants to enhance their visual appeal. Integrating landscape elements with the gabion walls can contribute to a harmonious environment, making them suitable for both urban and rural settings.
Construction Techniques
The construction of gabion walls requires careful attention to detail. Following site preparation, workers will assemble the gabion baskets, ensuring they are properly aligned and securely fastened. The filling material is then placed carefully to maintain the integrity of the structure. Proper compaction is necessary to limit voids that could jeopardize stability.
Once the gabions are filled and placed, it is crucial to check their alignment and fit. Adjustments can be made by adding or removing stones. After installation, the walls can be landscaped—planting vegetation in and around the gabions helps to enhance their appearance and promote ecological benefits.
Conclusion
Gabion walls present an effective solution for various engineering challenges, combining functional strength with aesthetic versatility. Understanding the materials, construction techniques, and design considerations are vital for successful gabion wall structural design. With proper planning and execution, gabion walls can serve as durable and attractive structures that withstand the test of time while enhancing the surrounding environment.